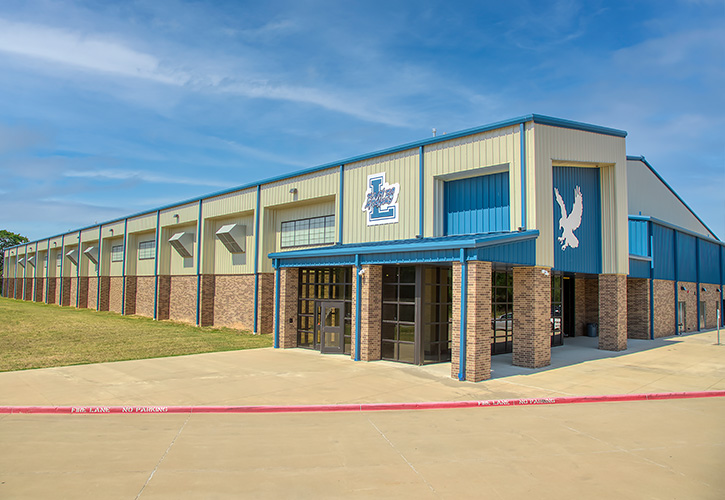
Wood County
Lago del Pino
LISD PAC
Centene
TJC Energy Center
Cavender's Corporate Office
Duke's Travel Plaza
Cline Medical Office Building
Cline Family Medicine
Texas Bank & Trust
Lindale ISD Football Stadium
Lindale ISD Multipurpose Athletic Center
Lindale ISD Multi-purpose Athletic Center
Name: Lindale ISD Multi-purpose Athletic Center
Location: Lindale, TX
Structural System: Pre-Engineered Metal Building, Non-Composite Concrete Floors on Steel Joist Framing, Structural Steel Framing, Steel Stair Framing
Large clear span structure with tall eave height to accommodate multiple sporting events. Columns and mezzanine spaces are positioned outboard of the main building line to provide 100x50 yards of usable space. Elevated mezzanine areas provide additional space for viewing platforms, storage, and mechanical equipment. Turf floor system required special concrete tie beams underground to resist the thrust on the building columns. Large concrete plinths and isolated spread footings at the columns to anchor the columns.







